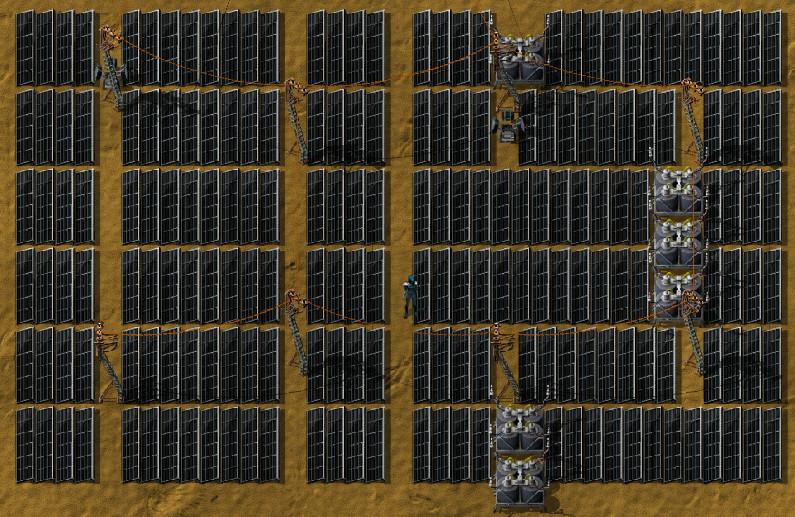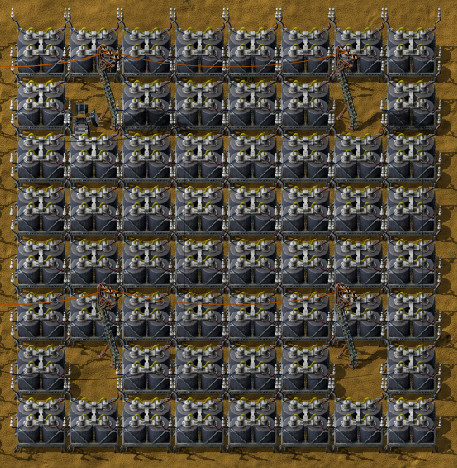Don't compair apples and oranges. I got you two solar designs. Both are optimised for low costs (substations make it expensive), self connecting poles (also if gaps are made) and the highest possible density under these conditions.
The one you used now is also optimised for running through. It is clear, that only this one is not winnig a density-contest. Because it has 36 not-used (= pole + lamp + free space) tiles in a blueprint.
The other design is also optimised for a high density, but with the side effect, that you can't run through. It has only 12 not-used tiles on the same area.
Both designs have the same outershape so they can be combined easily without a need of rearanging neighbouring blueprints.
The design you used before uses 324 tiles. It can be discussed if there is used an area of 18x18 or 20x18 because of the needed big poles. Sometimes they fit, sometimes not. So it is fair to say there is an area of 19x18 used in average, specially if you want to cover big connecting areas.
Your old design has a density of 320/342 tiles = 93.567%
My design one has a density of 216/252 tiles = 85.714%
My design two has a density of 240/252 tiles = 95.238%
So if you compare your old with the second which is optimised for density, then mine is slightly in front. There are also other designs with diagonal outlines that are a bit better (up to 98.2%), but I think they are not practical because of the irregular outlines. Because of the rectangle shape is has sometimes advantages against a square-shape.
By replacing your old structure of 16 blueprints (and two small ones) you lost 512 (+2x8 = 16 = 528) panels and 128 accumulators. With 22 (counted the lights) of my second designs you would get 528 panels and 132 accumulators and you would win the advanced circuits from the substations (iron/steel of it goes into poles). Not a real difference you might think.
But the advantage comes with bigger structures (the tiles you won in the outline you couldn't use because the other areas where set around the old structure, and the tiles you lost made it bad to place more). And you have everytime the chance of changing a line of blueprints (the 4th, 5th, 6th.. whatever you want) for the first version where you can run through. The idendical outline makes it possible.
So perhaps you change the area to the second design, but with a line of the first design in the center to run through (somewhere south of the labs, where you need it). Perhaps you also want to expand south to fit 3-4 lines of blueprints in

You complained a while ago about not be able to run through this area. Do you remember?




